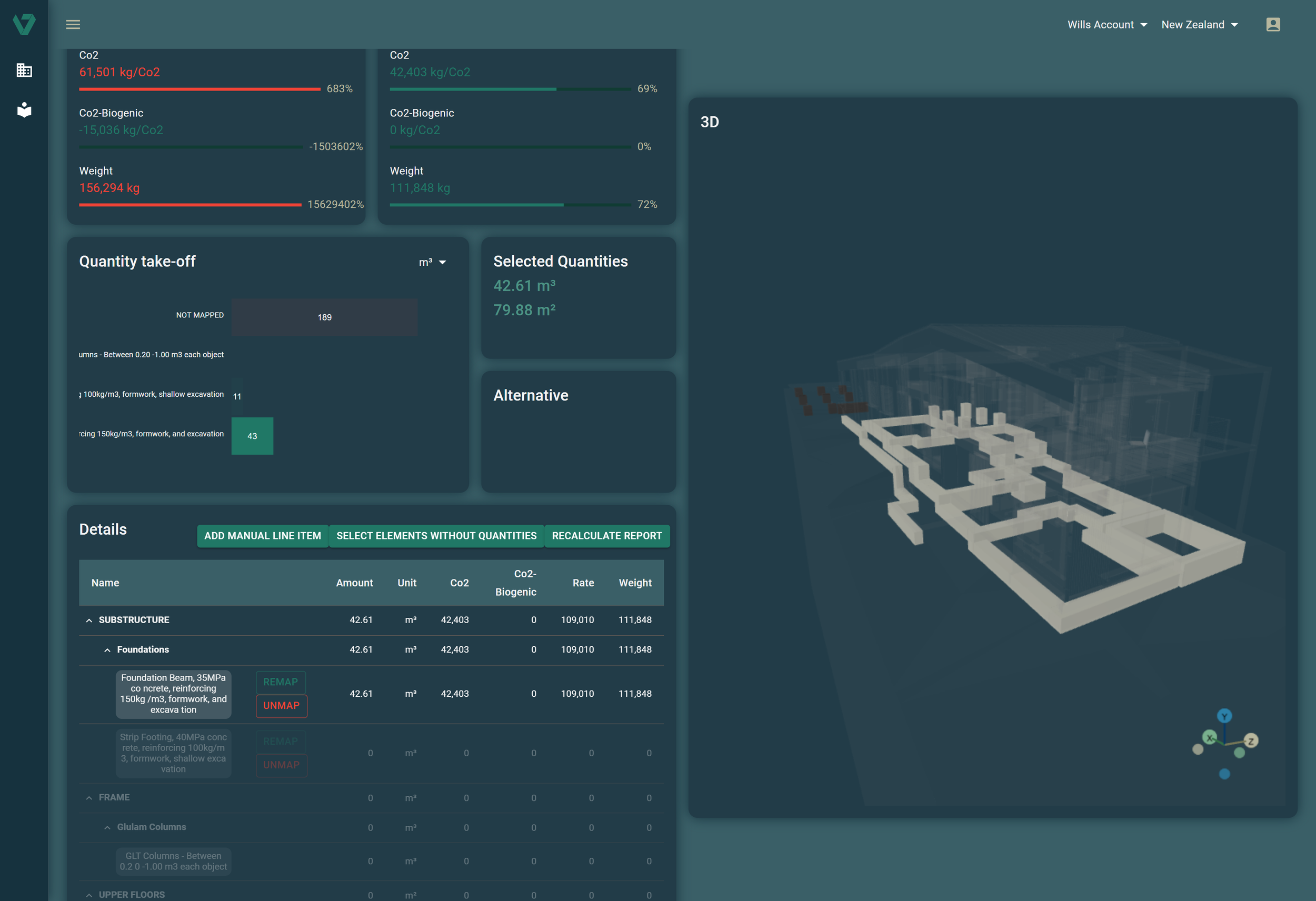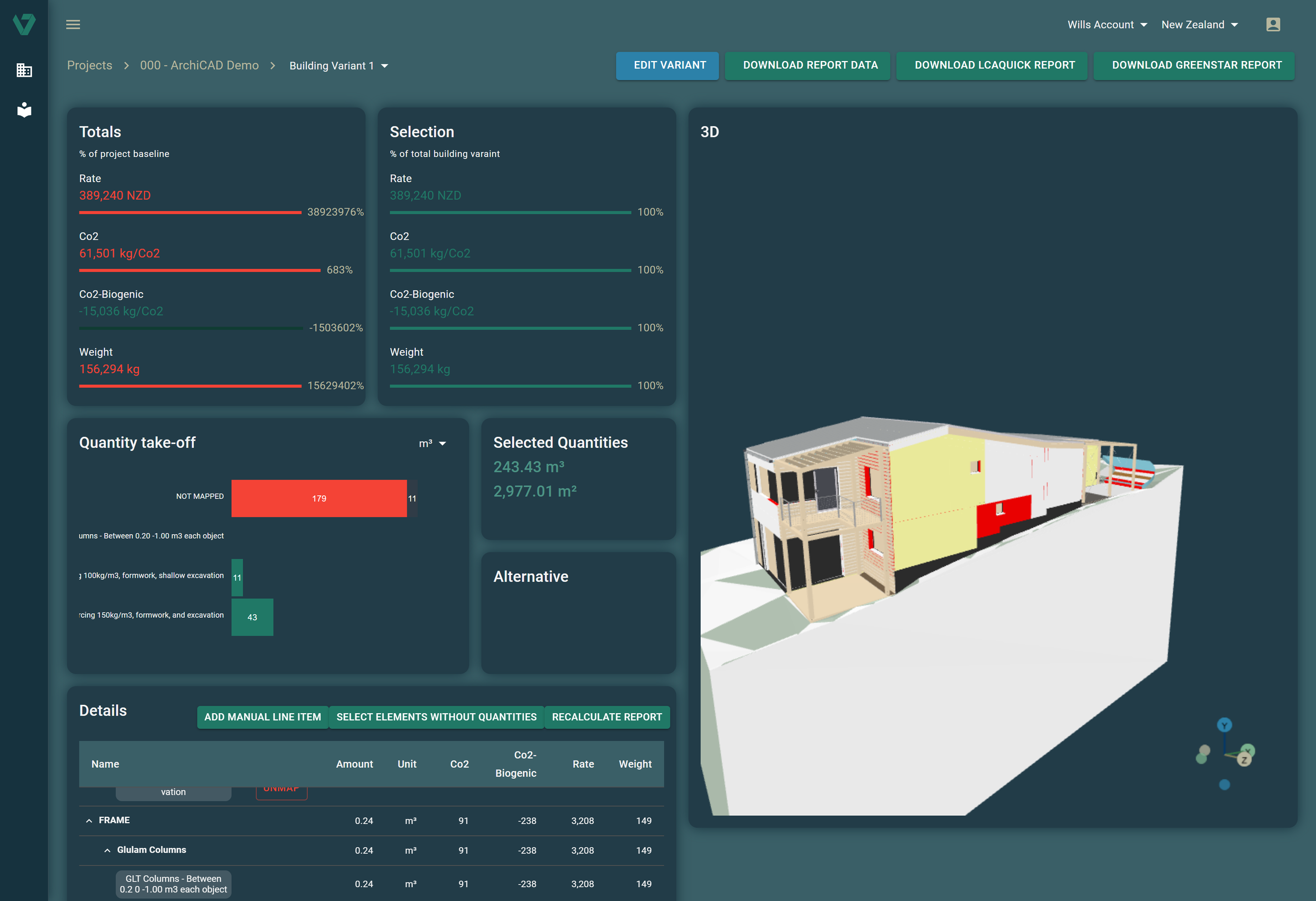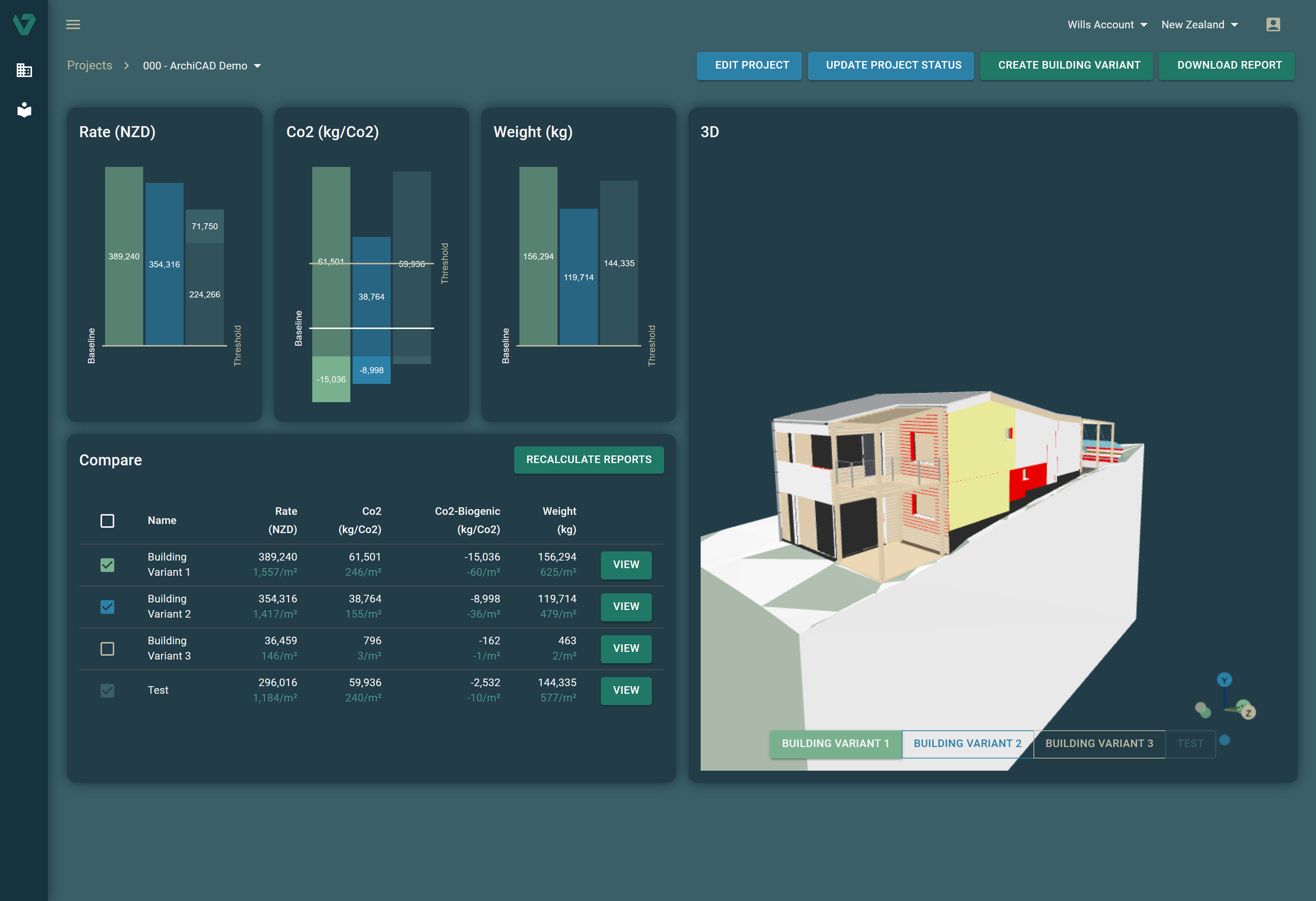FREE Carbon, Cost and Mass Analysis Tool LAUNCHING JUNE 26
Nezo (formerly V-Quest) a Christchurch-based building design tech startup established in 2022, was created to help solve design inefficiencies within the building industry. The platform integrates supercharged design analytics into existing tools, allowing designers to see how their material selections perform and ways to improve them.
MRWC has partnered with Nezo to develop an industry-accessible, design-integrated carbon, cost and mass measurement tool to support early-stage project decisions, compliance prep and material options comparison and client conversations.
Architects, engineers, quantity surveyors, contractors and project managers will have free access to the tool from June 2026, eliminating a major barrier for smaller practices and driving greater adoption of high-level carbon analysis as standard.
Through this partnership, we hope to help to shift industry behaviour away from passive design choices toward proactive, low-carbon efficient design exploration - enabling architects and engineers to move beyond spreadsheets and make decisions grounded in reliable and accurate design-integrated analysis.
Follow us on LinkedIn to stay up to date on this and other initiatives launching and events taking place over the next few months.
Industry wide benefits that are expected from this partnership:
Reducing time spent on early-stage carbon estimates by automating material quantity extraction from conceptual design geometry.
Access to a refined library of pre-generated building use types (apartments, classrooms, multi-unit residential) with multiple build methodologies analysed for cost, carbon and mass. This library will provide access to explorable schedules of quantities, carbon, cost and mass calculations for key elements of the buildings. The library will identify variable P&G / time related costs between each methodology at high level.
The solution will be cloud based and accessible to construction professionals. With architects and engineers having integration to ArchiCad, Revit and potentially other design platforms.
It will Improve the accuracy of embodied carbon results through up-to-date, standardised datasets and verified carbon factors, reducing risk of under reporting or miscalculation.
Integrate directly into existing design workflows, removing the need to manually transpose data between design software and spreadsheets.
Support clearer communication of carbon / cost / mass impacts to clients.
Eliminates reliance on static, outdated calculator tools, increasing consistency and reducing errors across projects.
Provide access to carbon analysis for smaller firms or individual practitioners who otherwise lack the budget or capability for paid solutions.
Build capability within architectural practices by normalising carbon / cost / mass measurement as a standard part of concept and schematic design.
Improve the visibility of low-carbon timber construction options, particularly where carbon performance is poorly understood or under-communicated.
Create a common reference point for early-stage decisions, helping align architects, engineers, and clients on embodied carbon / mass / cost outcomes from the outset.


